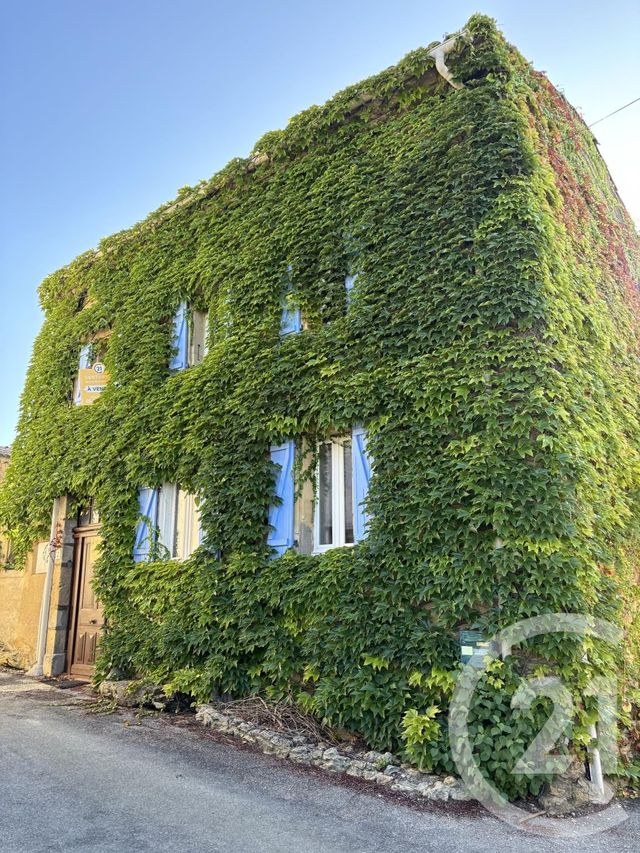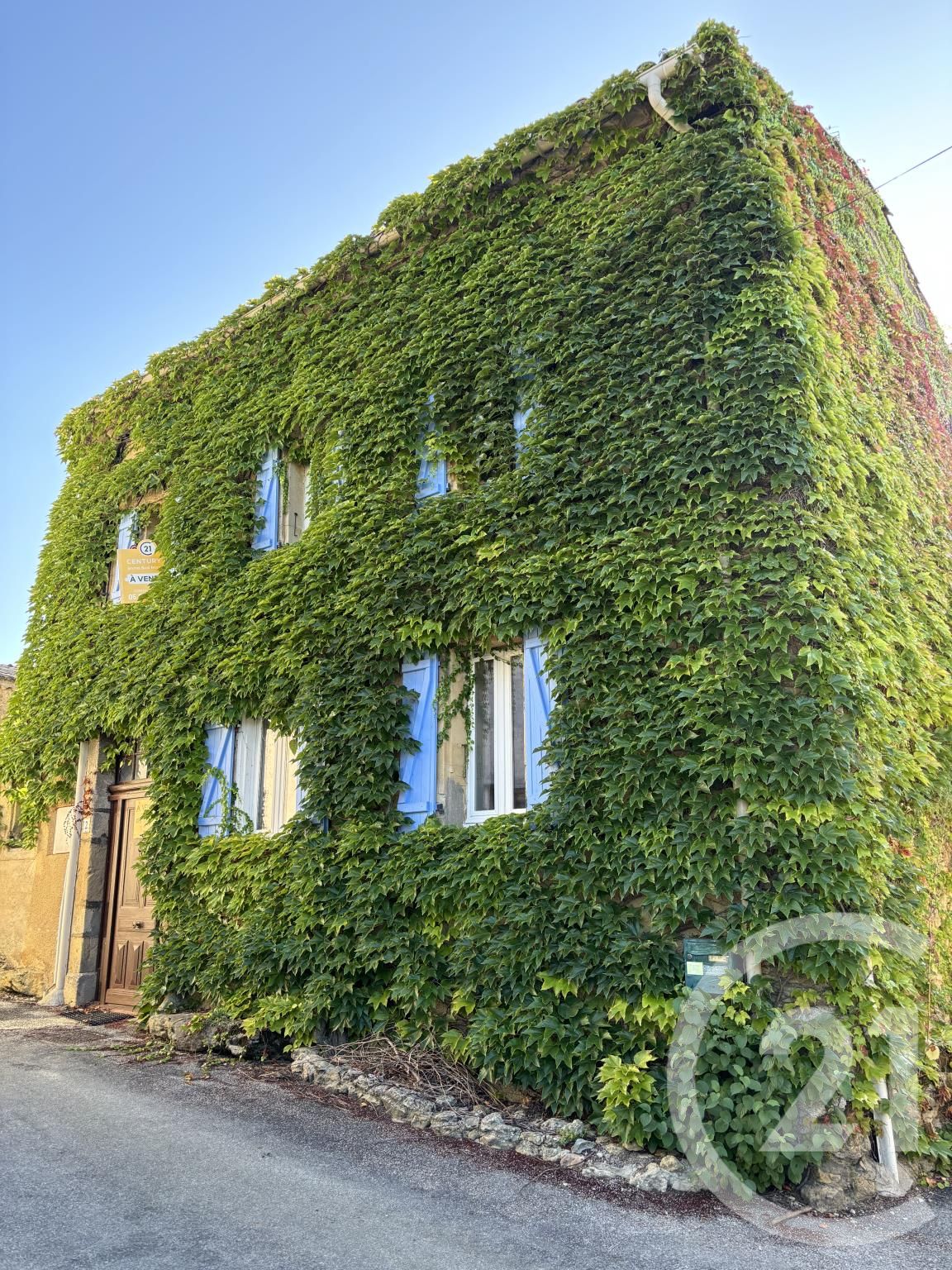Maison à vendre 5 pièces - 132 m2 PECH LUNA - 11
129 000 €
- Honoraires charge vendeur
-
 1/28
1/28 -
![Afficher la photo en grand maison à vendre - 5 pièces - 132.0 m2 - PECH LUNA - 11 - LANGUEDOC-ROUSSILLON - Century 21 Immo Sud]() 2/28
2/28 -
![Afficher la photo en grand maison à vendre - 5 pièces - 132.0 m2 - PECH LUNA - 11 - LANGUEDOC-ROUSSILLON - Century 21 Immo Sud]() 3/28
3/28 -
![Afficher la photo en grand maison à vendre - 5 pièces - 132.0 m2 - PECH LUNA - 11 - LANGUEDOC-ROUSSILLON - Century 21 Immo Sud]() 4/28
4/28 -
![Afficher la photo en grand maison à vendre - 5 pièces - 132.0 m2 - PECH LUNA - 11 - LANGUEDOC-ROUSSILLON - Century 21 Immo Sud]() 5/28
5/28 -
![Afficher la photo en grand maison à vendre - 5 pièces - 132.0 m2 - PECH LUNA - 11 - LANGUEDOC-ROUSSILLON - Century 21 Immo Sud]() 6/28
6/28 -
![Afficher la photo en grand maison à vendre - 5 pièces - 132.0 m2 - PECH LUNA - 11 - LANGUEDOC-ROUSSILLON - Century 21 Immo Sud]() + 227/28
+ 227/28 -
![Afficher la photo en grand maison à vendre - 5 pièces - 132.0 m2 - PECH LUNA - 11 - LANGUEDOC-ROUSSILLON - Century 21 Immo Sud]() 8/28
8/28 -
![Afficher la photo en grand maison à vendre - 5 pièces - 132.0 m2 - PECH LUNA - 11 - LANGUEDOC-ROUSSILLON - Century 21 Immo Sud]() 9/28
9/28 -
![Afficher la photo en grand maison à vendre - 5 pièces - 132.0 m2 - PECH LUNA - 11 - LANGUEDOC-ROUSSILLON - Century 21 Immo Sud]() 10/28
10/28 -
![Afficher la photo en grand maison à vendre - 5 pièces - 132.0 m2 - PECH LUNA - 11 - LANGUEDOC-ROUSSILLON - Century 21 Immo Sud]() 11/28
11/28 -
![Afficher la photo en grand maison à vendre - 5 pièces - 132.0 m2 - PECH LUNA - 11 - LANGUEDOC-ROUSSILLON - Century 21 Immo Sud]() 12/28
12/28 -
![Afficher la photo en grand maison à vendre - 5 pièces - 132.0 m2 - PECH LUNA - 11 - LANGUEDOC-ROUSSILLON - Century 21 Immo Sud]() 13/28
13/28 -
![Afficher la photo en grand maison à vendre - 5 pièces - 132.0 m2 - PECH LUNA - 11 - LANGUEDOC-ROUSSILLON - Century 21 Immo Sud]() 14/28
14/28 -
![Afficher la photo en grand maison à vendre - 5 pièces - 132.0 m2 - PECH LUNA - 11 - LANGUEDOC-ROUSSILLON - Century 21 Immo Sud]() 15/28
15/28 -
![Afficher la photo en grand maison à vendre - 5 pièces - 132.0 m2 - PECH LUNA - 11 - LANGUEDOC-ROUSSILLON - Century 21 Immo Sud]() 16/28
16/28 -
![Afficher la photo en grand maison à vendre - 5 pièces - 132.0 m2 - PECH LUNA - 11 - LANGUEDOC-ROUSSILLON - Century 21 Immo Sud]() 17/28
17/28 -
![Afficher la photo en grand maison à vendre - 5 pièces - 132.0 m2 - PECH LUNA - 11 - LANGUEDOC-ROUSSILLON - Century 21 Immo Sud]() 18/28
18/28 -
![Afficher la photo en grand maison à vendre - 5 pièces - 132.0 m2 - PECH LUNA - 11 - LANGUEDOC-ROUSSILLON - Century 21 Immo Sud]() 19/28
19/28 -
![Afficher la photo en grand maison à vendre - 5 pièces - 132.0 m2 - PECH LUNA - 11 - LANGUEDOC-ROUSSILLON - Century 21 Immo Sud]() 20/28
20/28 -
![Afficher la photo en grand maison à vendre - 5 pièces - 132.0 m2 - PECH LUNA - 11 - LANGUEDOC-ROUSSILLON - Century 21 Immo Sud]() 21/28
21/28 -
![Afficher la photo en grand maison à vendre - 5 pièces - 132.0 m2 - PECH LUNA - 11 - LANGUEDOC-ROUSSILLON - Century 21 Immo Sud]() 22/28
22/28 -
![Afficher la photo en grand maison à vendre - 5 pièces - 132.0 m2 - PECH LUNA - 11 - LANGUEDOC-ROUSSILLON - Century 21 Immo Sud]() 23/28
23/28 -
![Afficher la photo en grand maison à vendre - 5 pièces - 132.0 m2 - PECH LUNA - 11 - LANGUEDOC-ROUSSILLON - Century 21 Immo Sud]() 24/28
24/28 -
![Afficher la photo en grand maison à vendre - 5 pièces - 132.0 m2 - PECH LUNA - 11 - LANGUEDOC-ROUSSILLON - Century 21 Immo Sud]() 25/28
25/28 -
![Afficher la photo en grand maison à vendre - 5 pièces - 132.0 m2 - PECH LUNA - 11 - LANGUEDOC-ROUSSILLON - Century 21 Immo Sud]() 26/28
26/28 -
![Afficher la photo en grand maison à vendre - 5 pièces - 132.0 m2 - PECH LUNA - 11 - LANGUEDOC-ROUSSILLON - Century 21 Immo Sud]() 27/28
27/28 -
![Afficher la photo en grand maison à vendre - 5 pièces - 132.0 m2 - PECH LUNA - 11 - LANGUEDOC-ROUSSILLON - Century 21 Immo Sud]() 28/28
28/28

Description
We are delighted to offer you this charming 3-bedroom village house with exposed stone and beams and original quarry tiles, with sunny west-facing courtyard garden and small adjoining barn 18.5m² floor space. The house offers 132m² living space comprising: entrance hall, lounge-dining room with feature fireplace, cottage kitchen, downstairs WC, and upstairs 3 bedrooms and family bathroom with WC. Ideal permanent or holiday home with easy-to-maintain garden, and potential to develop the small barn. Off-road parking. Connected to the mains drains.
Pour plus de renseignements n 'hésitez pas à nous contacter au 05 61 68 26 49
Notre agence vous accueille du lundi au vendredi de 9 heures à 12 heures et de 14 heures à 18 heures et le samedi uniquement sur rendez vous de 9 heures à 12 heures .
Nous sommes votre partenaire de tous vos projets immobiliers We are delighted to offer you this charming 3-bedroom village house with exposed stone and beams and original quarry tiles, with sunny west-facing courtyard garden and small adjoining barn 18.5m² floor space. The house offers 132m² living space comprising: entrance hall, lounge-dining room with feature fireplace, cottage kitchen, downstairs WC, and upstairs 3 bedrooms and family bathroom with WC. Ideal permanent or holiday home with easy-to-maintain garden, and potential to develop the small barn. Off-road parking. Connected to the mains drains.
Localisation
Afficher sur la carte :
Vue globale
- Surface totale : 150 m2
- Surface habitable : 132 m2
- Surface terrain : 70 m2
-
Nombre de pièces : 5
- Entrée (6 m2)
- Séjour salle à manger (25,5 m2)
- Cuisine (23,2 m2)
- débarras (5,3 m2)
- palier étage (1 m2)
- Chambre (25 m2)
- Chambre (22,3 m2)
- Chambre (11,3 m2)
- Salle de bains (10 m2)
- WC (1,5 m2)
Équipements
Les plus
Parking exterieur
Cour
Général
- Parking exterieur
- Chauffage : Individuel elec, poele elec / bois
- Eau chaude : Ballon
- Façade : Pierre enduit peint
- Cheminée, double vitrage, poutres
- Clôture
- Isolation : Double vitrage
À savoir
- Taxe foncière : 616 €
Les performances énergétiques
Logement à consommation énergétique excessive : classe F.
Date du DPE : 17/05/2024


























